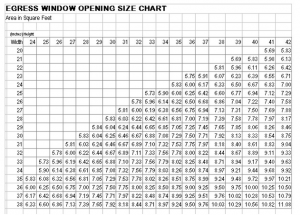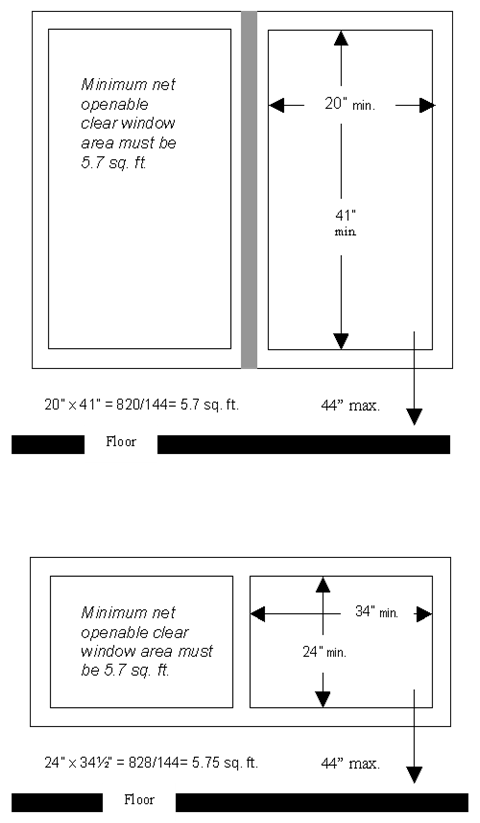Permit Requirements
Permit Requirements for Windows and Doors
As a window installer and licensed contractor working in the Bay Area for over three decades, the staff at Replacement Windows For Less is intimately familiar with the permit requirements involved with window and door installation in communities and municipalities around the region. Contact one of our window and doors professionals to get more detailed information about special permit restrictions or guidelines that may apply to your area.
The following is an example of window permit requirements that apply to homeowners in Daly City:
Permits
- The installation or replacement of a window or windows requires a permit and inspection. This includes retrofit windows in existing frames.
- City issues window permits to the person doing the work. A homeowner who is capable of doing the work can obtain them, or they are issued to a California licensed contractor with a current Daly City business license.
Egress Windows
Windows may be replaced in kind in bedrooms provided:
- The existing window/s met egress requirements of the code in effect at time the building was built.
- The window opening/s have not been made smaller.
- The window shall be made compliant with current code if it can be made so by changing its type or configuration. Structural or framing changes are not required, but may be made voluntarily. Lowering the sill height to the code maximum of 44 inches is recommended but not required.
Example 1: An XOX bedroom window has only a 16-inch open able width. It shall not be replaced in kind. An XO window with a code complying 20-inch width is needed.
Example 2: A two-foot wide by four-foot tall single-hung window is removed. It shall not be replaced in kind. A casement window is needed that will provide the code required minimum 20-inch open able width, 24-inch height and 5.7 square foot area
To meet current egress requirements, all of the following must be met:
- A finished sill height above the finished floor of 44″ or less.
- A minimum opening of 5.7 square feet net clear area.
- A minimum net clear opening dimension of 20″ in width.
- A minimum net clear opening dimension of 24″ in height.
Note: The minimum dimension in both directions will not meet the egress area requirement.
Changes in the size of the window opening will require the window/s meet current egress requirements. Window openings that are altered will require appropriate inspections such as frame, insulation, shear wall, sheetrock, stucco wrap and wire, scratch coat and final.
Security bars shall not be installed over egress windows unless the security bars open without the use of a key and without any special knowledge or effort.
Safety Glazing-Windows
- Glazing less than 60″ above the drain inlet in hot tubs, whirlpools, saunas, steam rooms, bathtubs and showers shall be tempered.
- Glazing in fixed or operable panels adjacent to a door, where the nearest exposed edge of the glazing in within a 24″ arc of either vertical edge of the door in a closed position and where the bottom exposed edge is less than 60″ above the walking surface, shall be tempered.
- Glazing in walls enclosing stairway landings or within 5 feet of the bottom and top stairways where the bottom edge of the glass is less than 60″ above a walking surface shall tempered.
- Glazing in individual fixed or operable windows shall be safety type if the window in question meets all of the following conditions:
- The exposed area of the individual pane is greater than 9 square feet.
- The exposed bottom edge is less than 18″ above the floor.
- The exposed top edge is greater than 36″ above the floor.
- There are one or more walking surfaces within 36″ horizontally of the plane of the glazing

